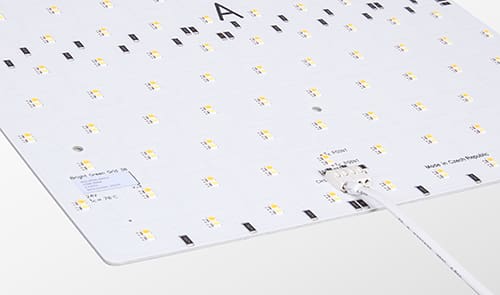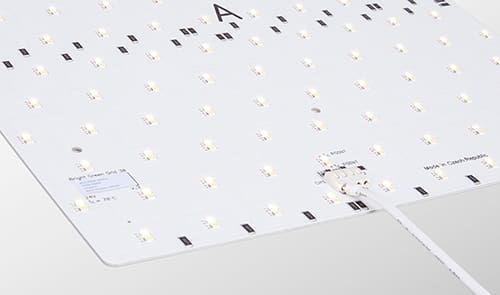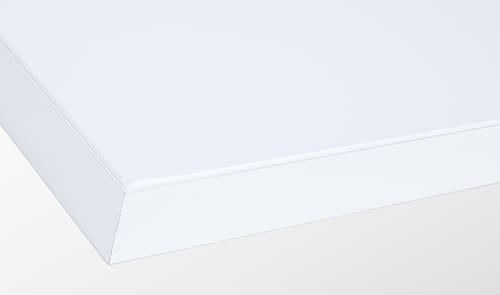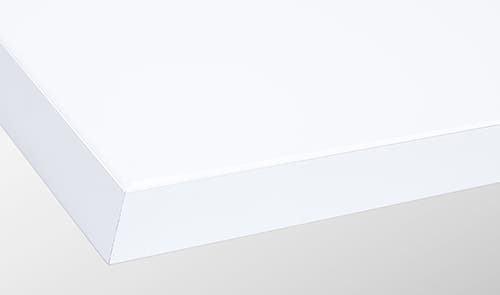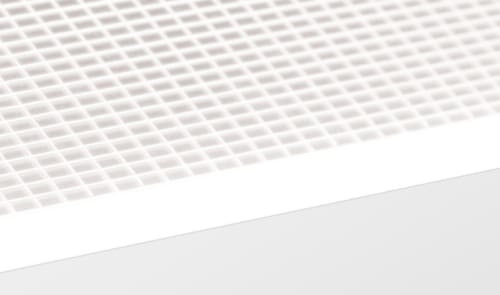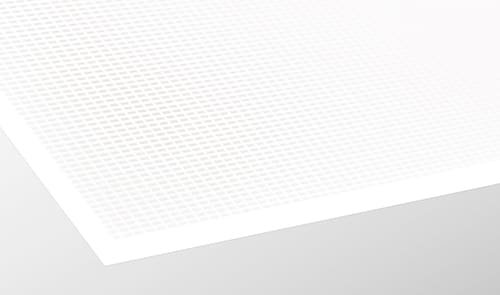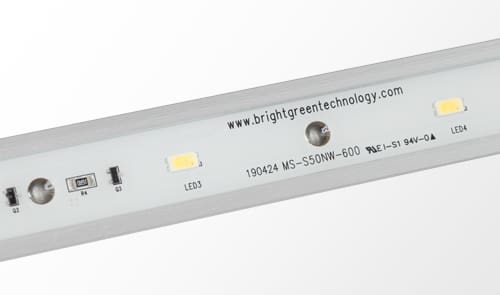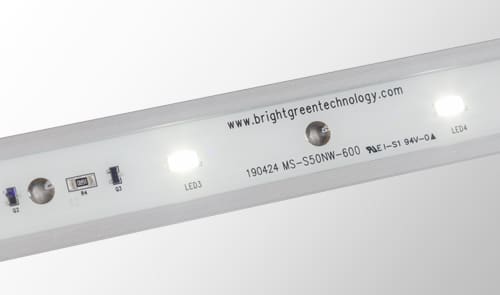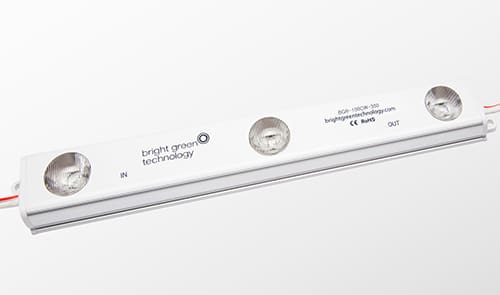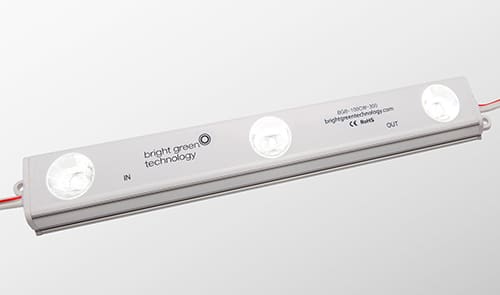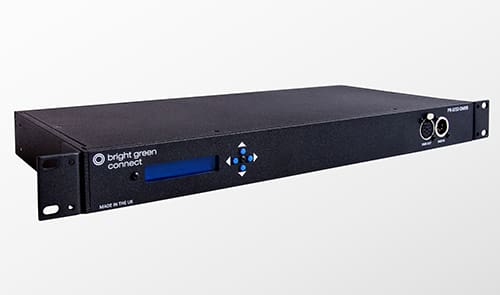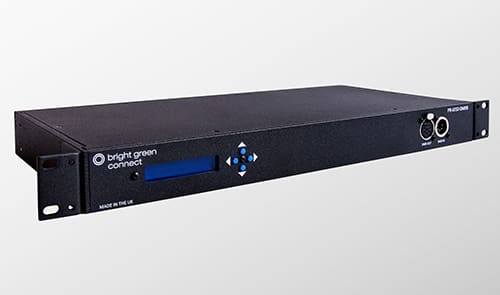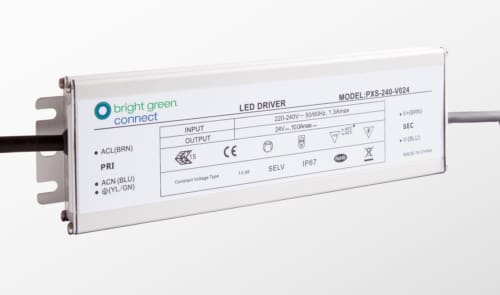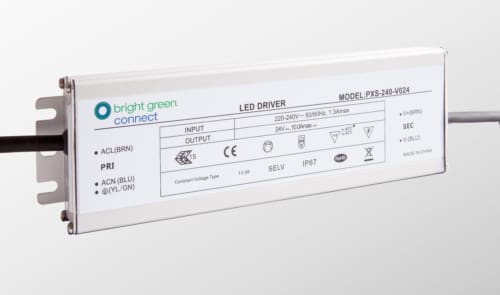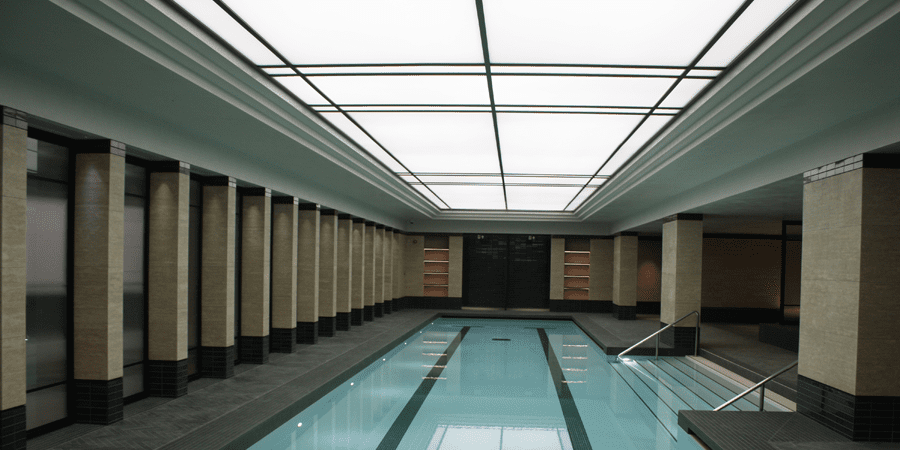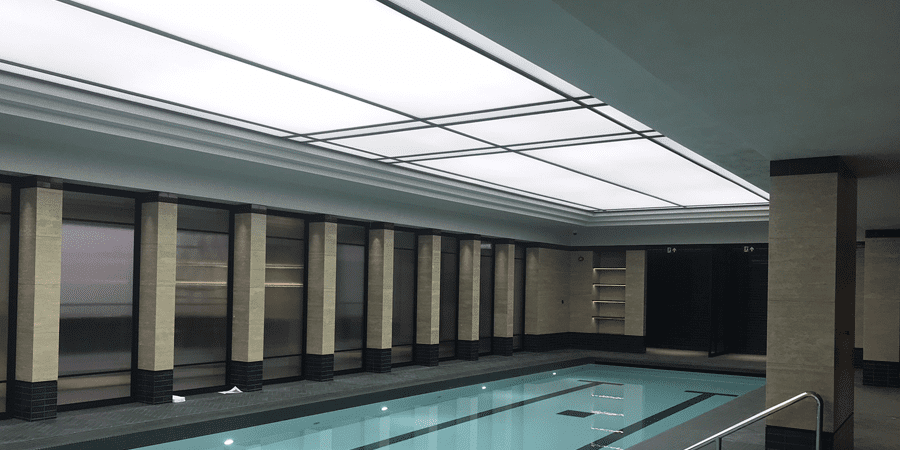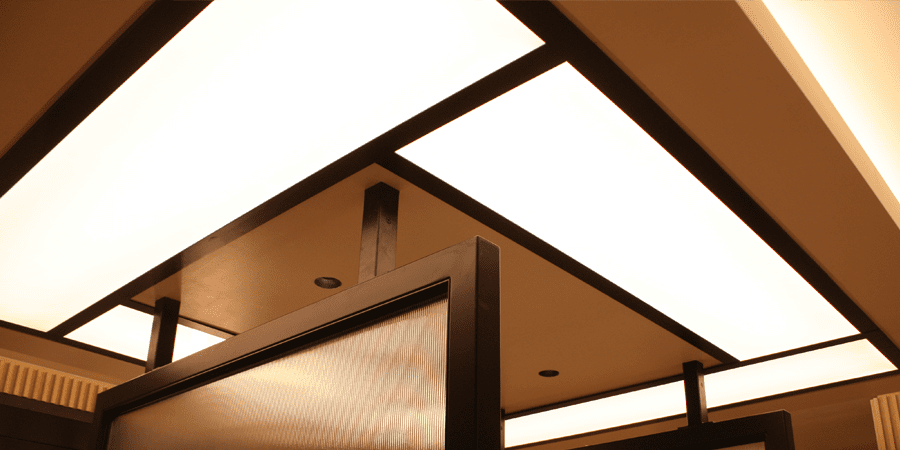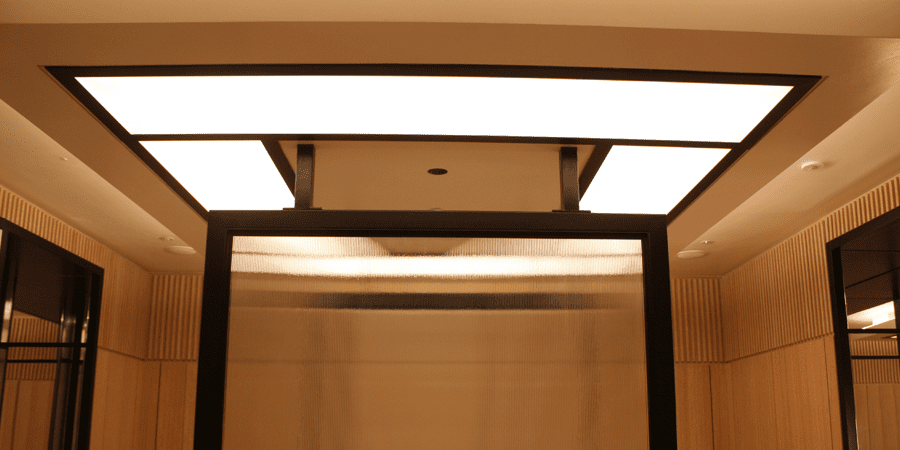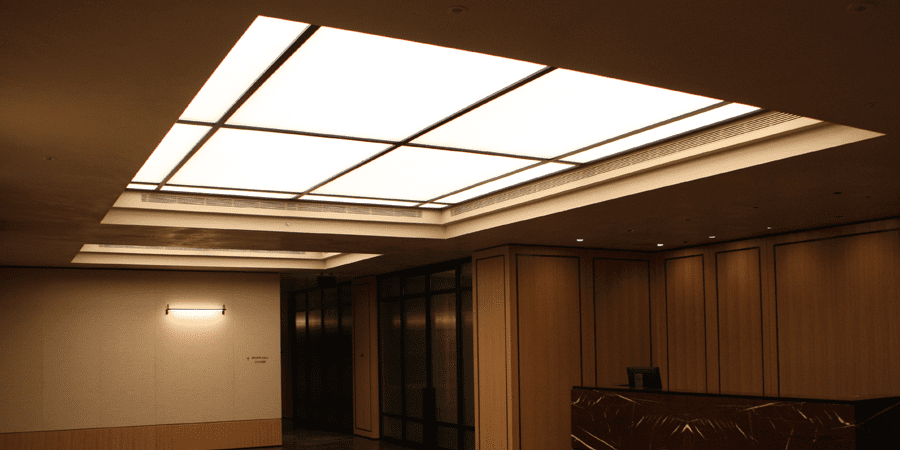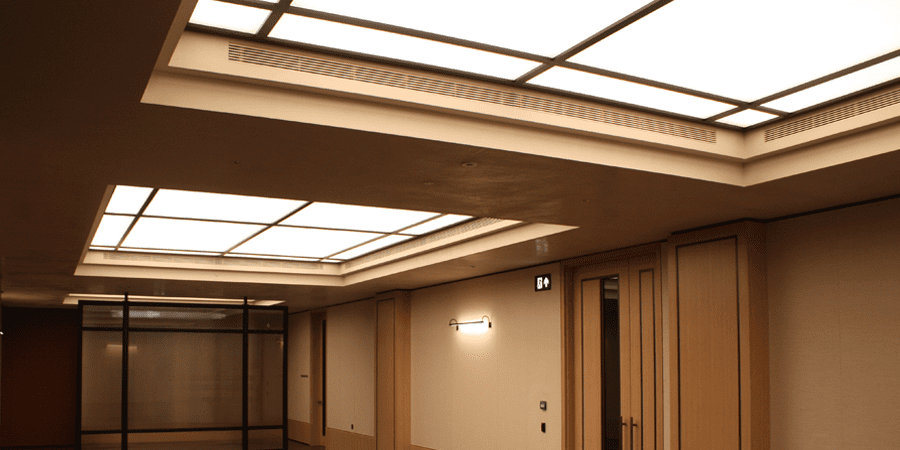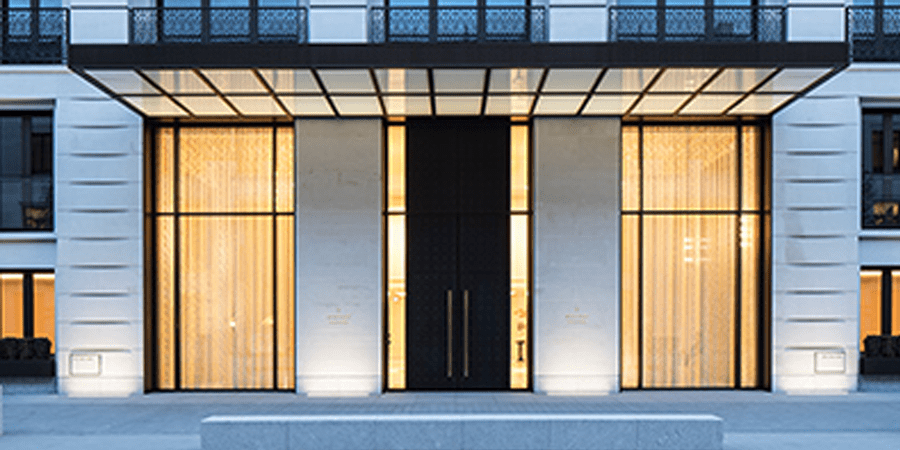
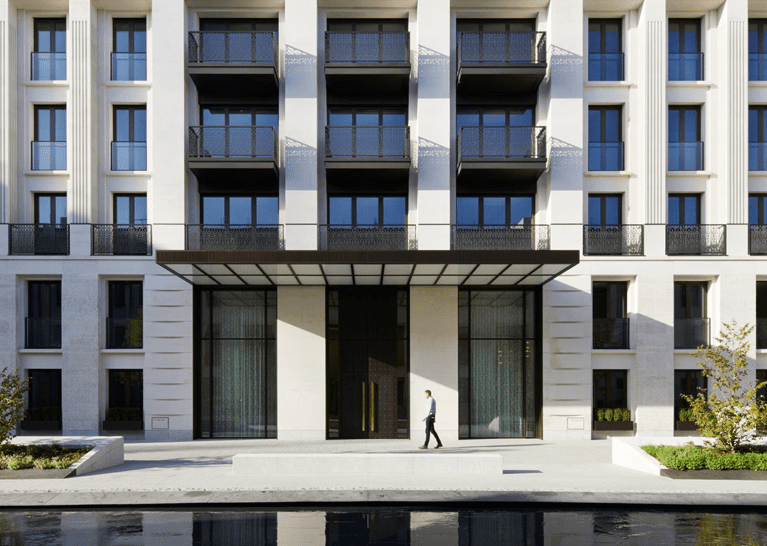
Prime residential project specifies Bright Green Technology
We were delighted to be involved in the redevelopment of prime real estate site in central London.
Our involvement spread across multiple construction zones of this major, multi-year project, specified by renowned lighting designer Nulty. The brief was to bring to life specific elements of the lighting schemes, reinforcing the high-quality level of craft and materials seen throughout the private space. From external canopies to illuminated ceilings featuring human centric lighting each project had a unique set of challenges and design constraints. Bright Green Technology was able to use its extensive experience and range of products to ensure the overall outcome of each area provided bright, consistent illumination. This was a fantastic project to be a part of.
External Lighting Scheme
The outdoor entrance canopy is backlit with Bright Green Matrix. The product’s robust design, proven reliability, IP rating and modularity enables specifiers to select custom dimensions. With a wide range of colour temperature options available it is the ideal choice for this lighting application.
Spa Reception Area
Moving to the lower levels of the building, you arrive at a world-class spa. The lighting scheme works to create a tranquil yet homely ambience. In Reception, you are met with a series of bespoke skylights to provide daylight quality in a subterranean environment without any natural light.
Depth was a key constraint which led to the selection of Bright Green LED lightboxes. Our slimline lightbox is manufactured to the exact dimensions and lit using Dynamic White Bright Green Grid. This V0 fire rated modular product is designed for such applications and ensures a bright light output with no visible spotting. DALI control and LED drivers from the PXS series were supplied from our sister company Bright Green Connect. They ensure longevity and reliability throughout the intended project lifetime, with the ability to provide both static and dynamic lighting scenes adjusting both the colour temperature and brightness if desired. Human centric lighting evokes different scenes according to the time of day, transitioning from cool energising light in the day to warm atmospheric light in the evening.
Swimming Pool
Continuing passed reception you arrive at an impressive indoor swimming pool. Artificial skylights in the form of a stretch Barrisol illuminated ceiling run the entire length of the pool with a trellis type structure to maintain the design language throughout the spa.
The indoor area raises a unique set of challenges which required input from the Bright Green Group of companies.
Structure and Light experts Bright Green Space constructed and installed the illuminated ceiling. Bright Green Technology provided the lighting expertise and Bright Green Connect delivered the DALI drivers.
The ceiling uses a double skinned Barrisol material which plays several important functions. The inner skin acts as a vapour proof barrier to protect lighting and the structure above from the humid & chlorinated environment. It also ensures that any dust and debris build up over the intended lifetime have no visual impact. The second layer provides diffusion and a clean appearance ensuring that the lighting always looks clean and bright.
Changing Rooms
Similarly, to the spa entrance the changing rooms are a seamless extension of the lighting specification, operating as one system. The depth was more limited than the reception area so Bright Green Dynamic White LED Light Panels were custom fabricated for both changing rooms.
Bespoke illuminated navigational signage
Finally, an additional requirement for customised wayfinding signs was developed. Bright Green Beam was specified due to its proven track record across many global projects.
Approximately 100 bespoke signs in differing configurations were produced and installed throughout the building, including the car parks and corridors.
Bright Green Technology difference



